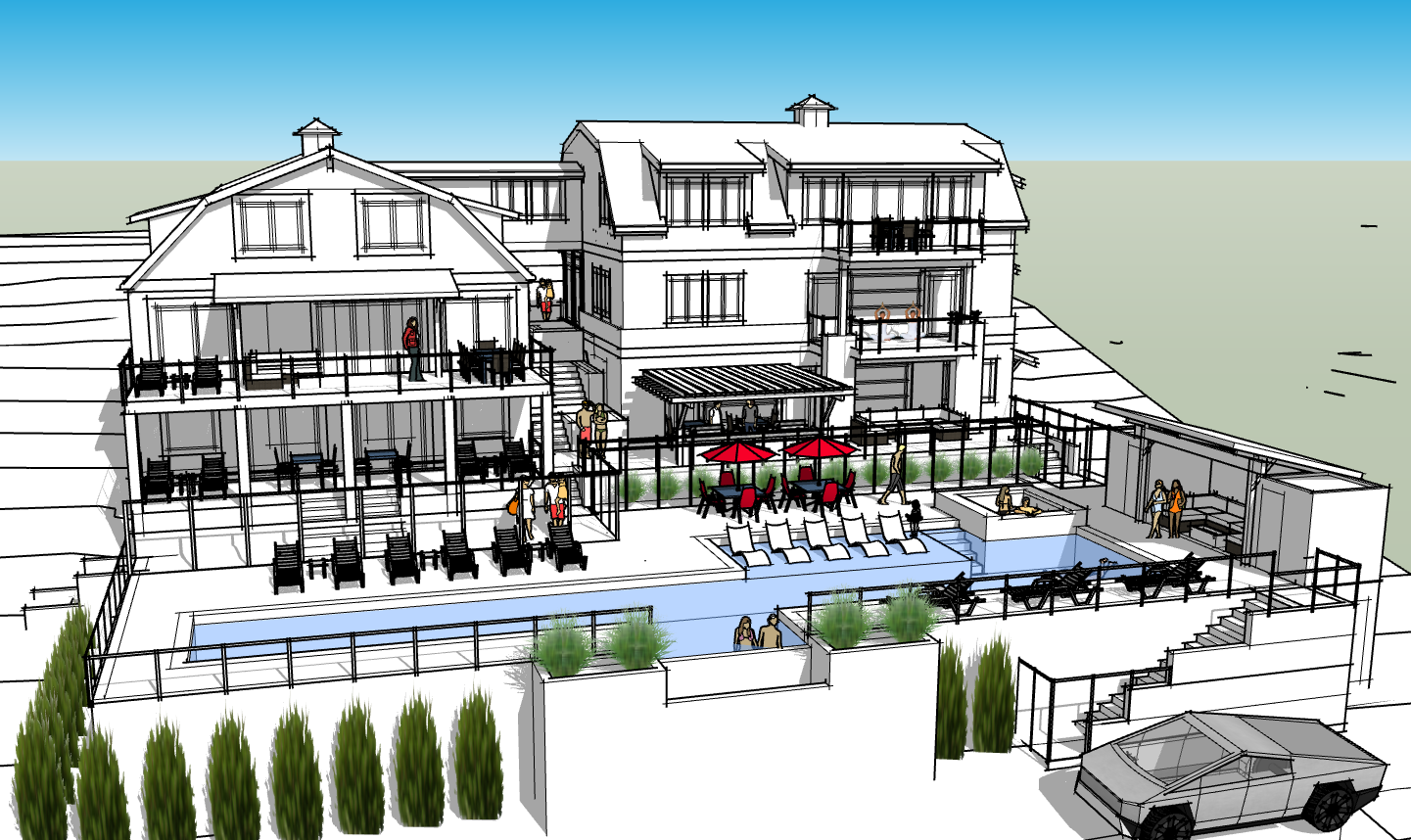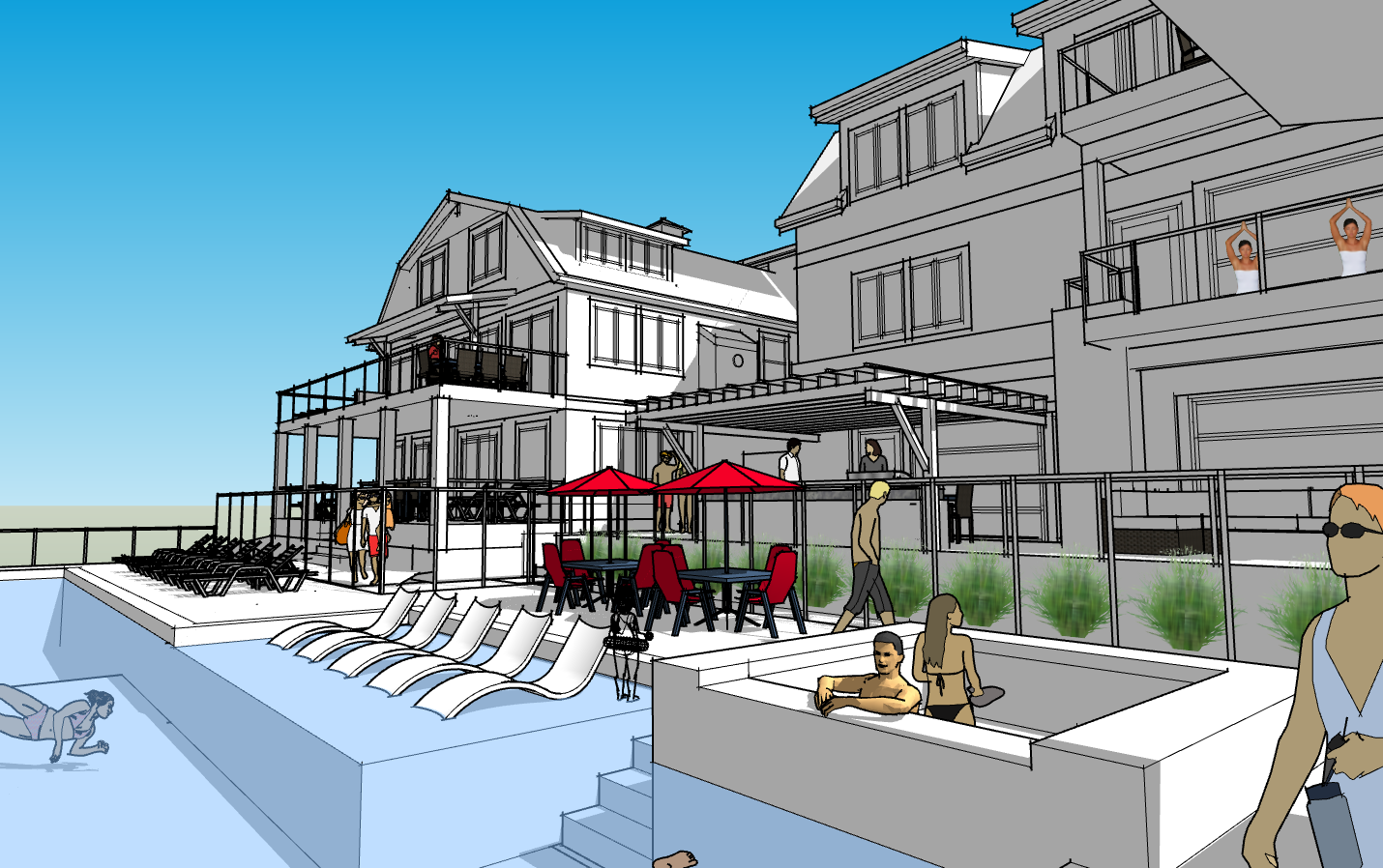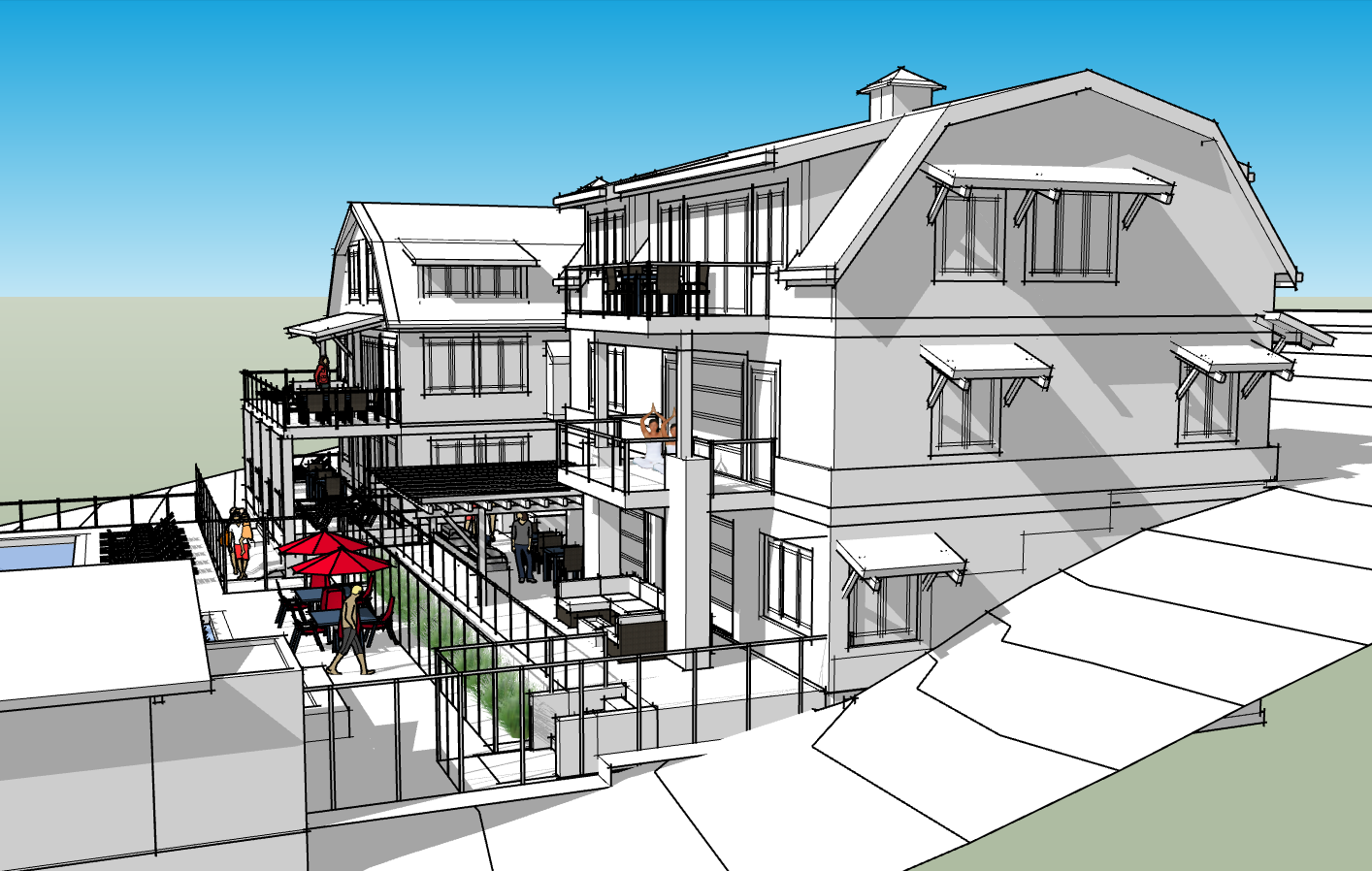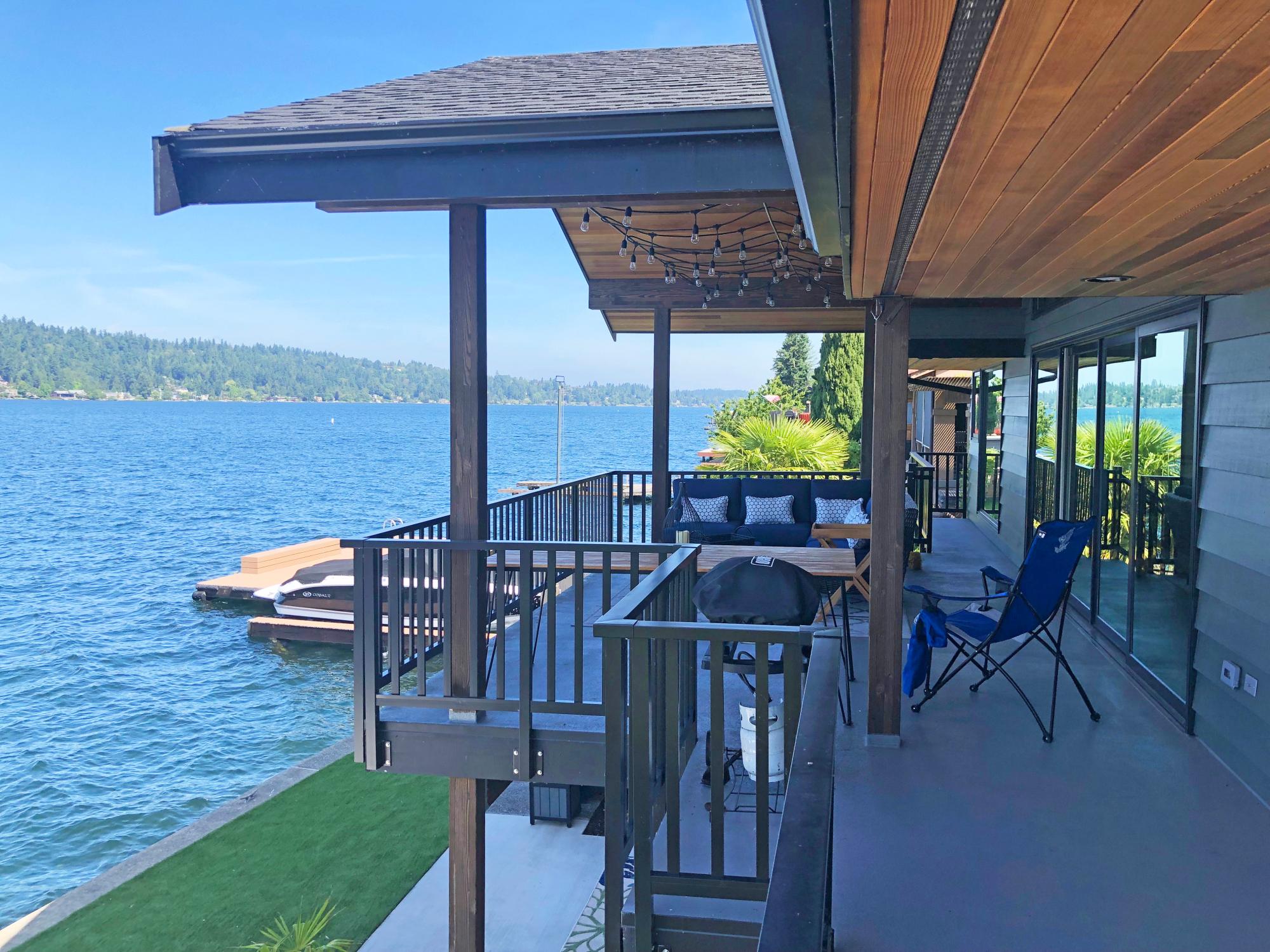
Chelan Residence



An residential remodel to an existing at home, plus a 3,600 SF addition connected via a second floor bridge/hall with breezeway. Remodel enhances exterior design while providing better view orientation and outdoor decks. The addition includes three bedroom apartment, two car garage plus exercise studio, and entertainment tavern/game room and remote office. Exterior amenities were included pool house/gazebo, multi-level terrace, covered outdoor kitchen, 75' infinity lap pool with wet lounge and raised spa. This project will provide a resort experience for family and guests with excellent views of Lake Chelan.



